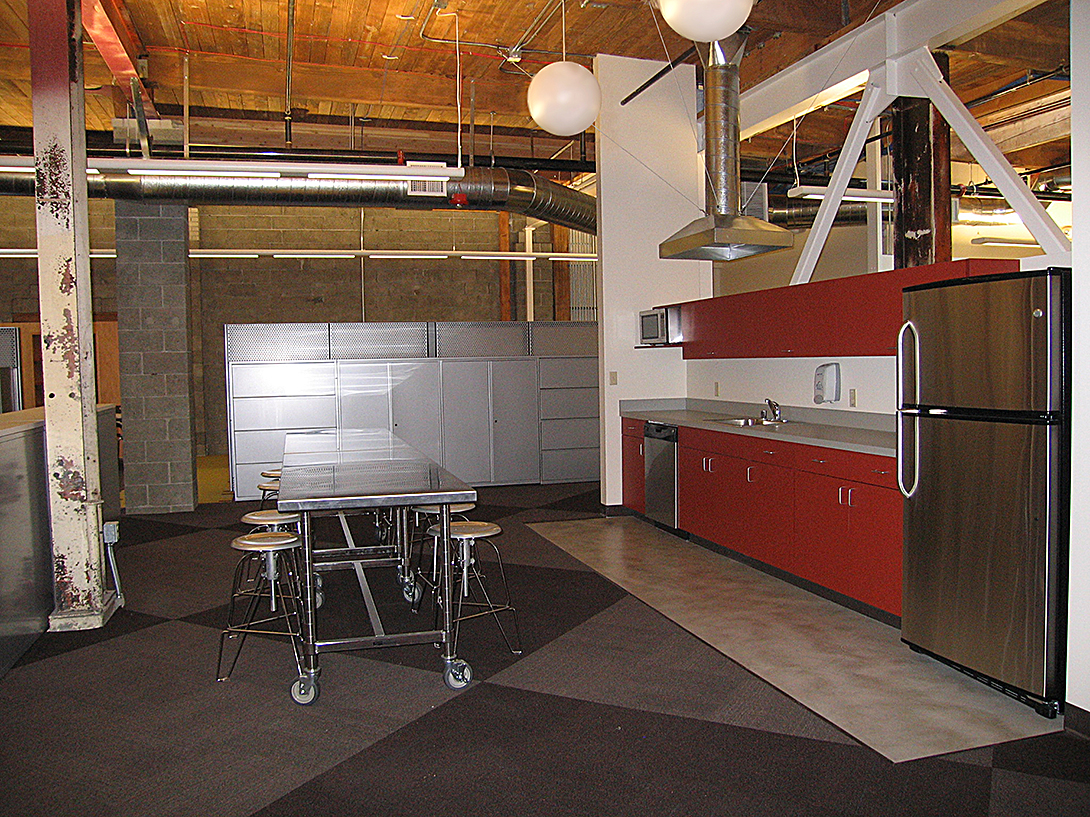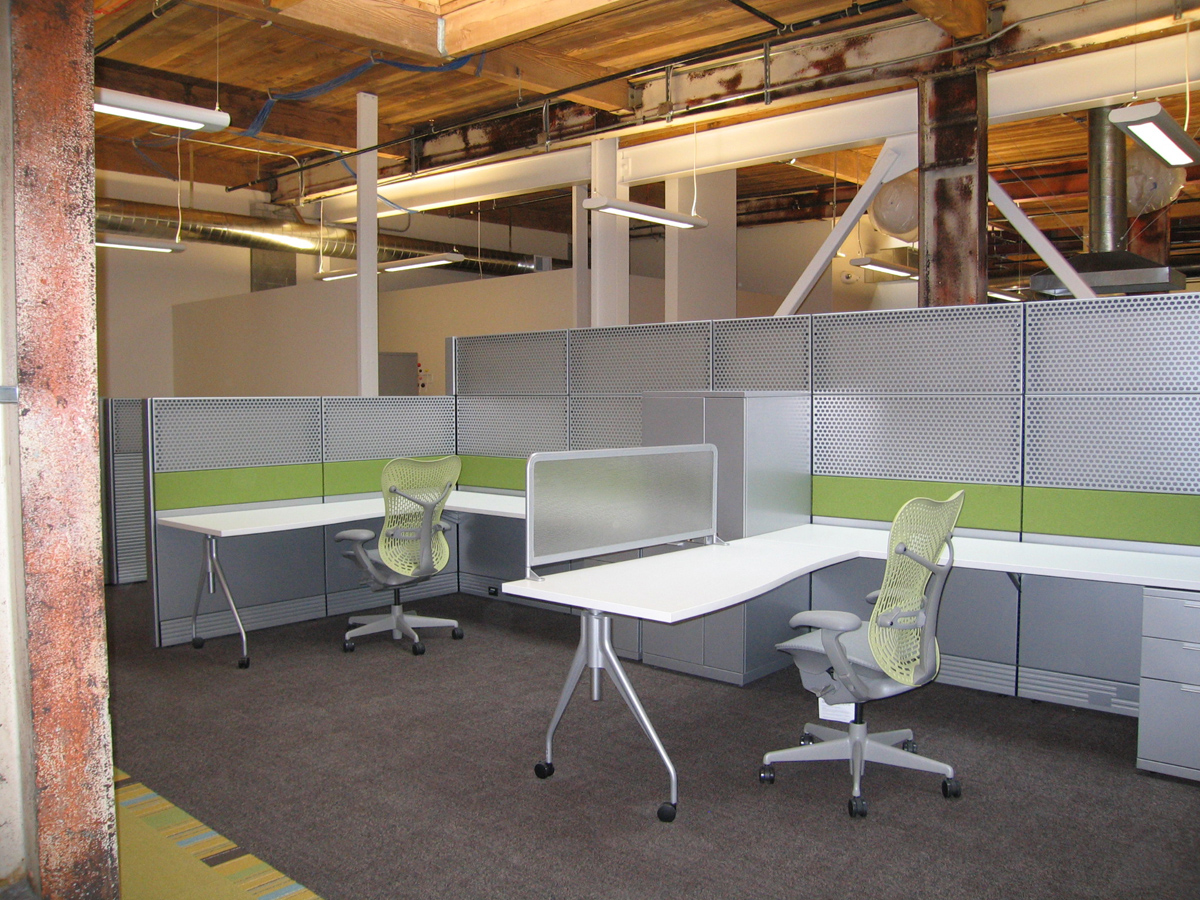Seattle University Marcom
Seattle University Marketing and Communications
Seattle, WA
Architect: Cardinal Architecture
The adaptive re-use of an old industrial parking garage was converted into 7,500 SF of offices and collaborative spaces for the Marketing and Communications department. Studio 8×3 (formerly 33 Design) directed the Interior Design and furniture selection on the project. The goal was to create a variety of flexible and interactive spaces for project brainstorming, meetings, and social events that both departments could share. The design utilized bold colors, graphic patterns, and perforated metals set against the existing wood ceiling and existing multi-colored metal beams and posts.
- Category
- Commercial



