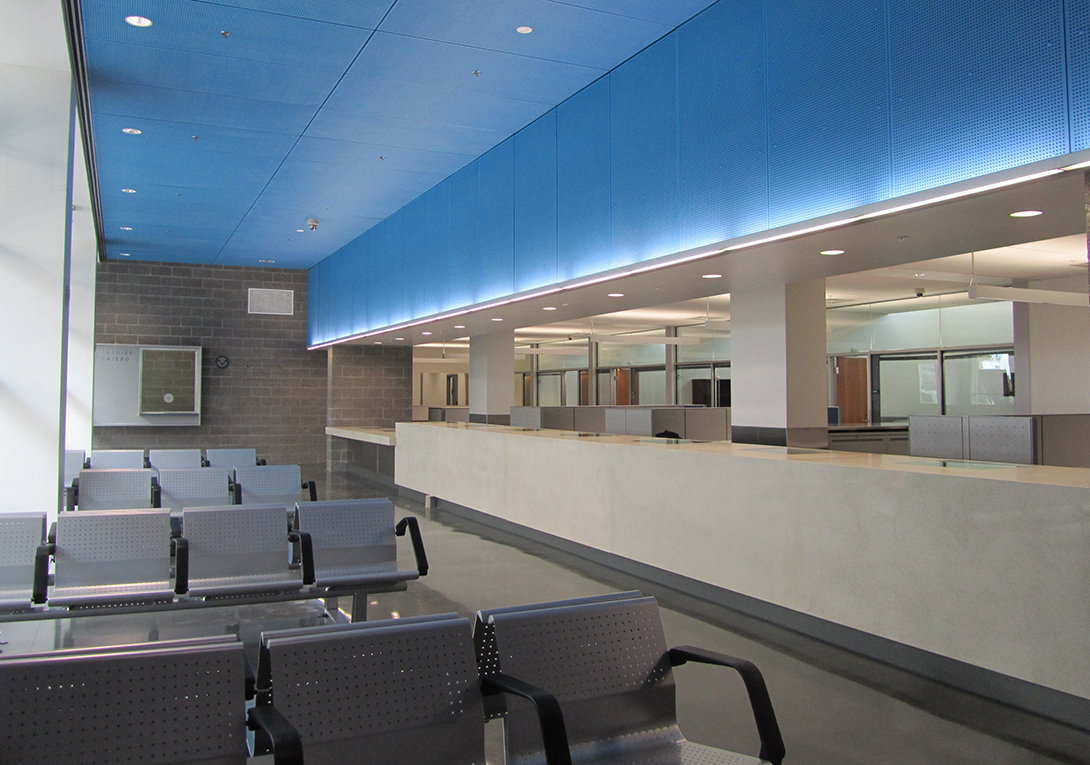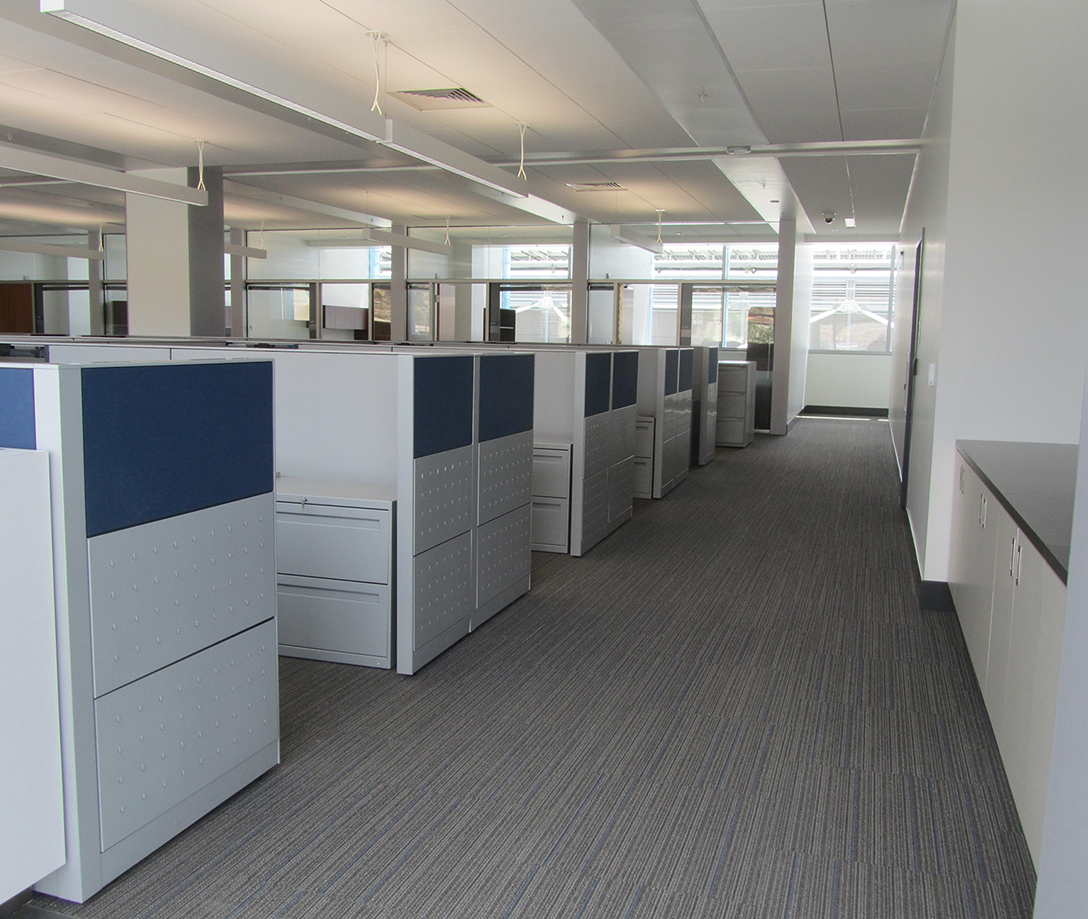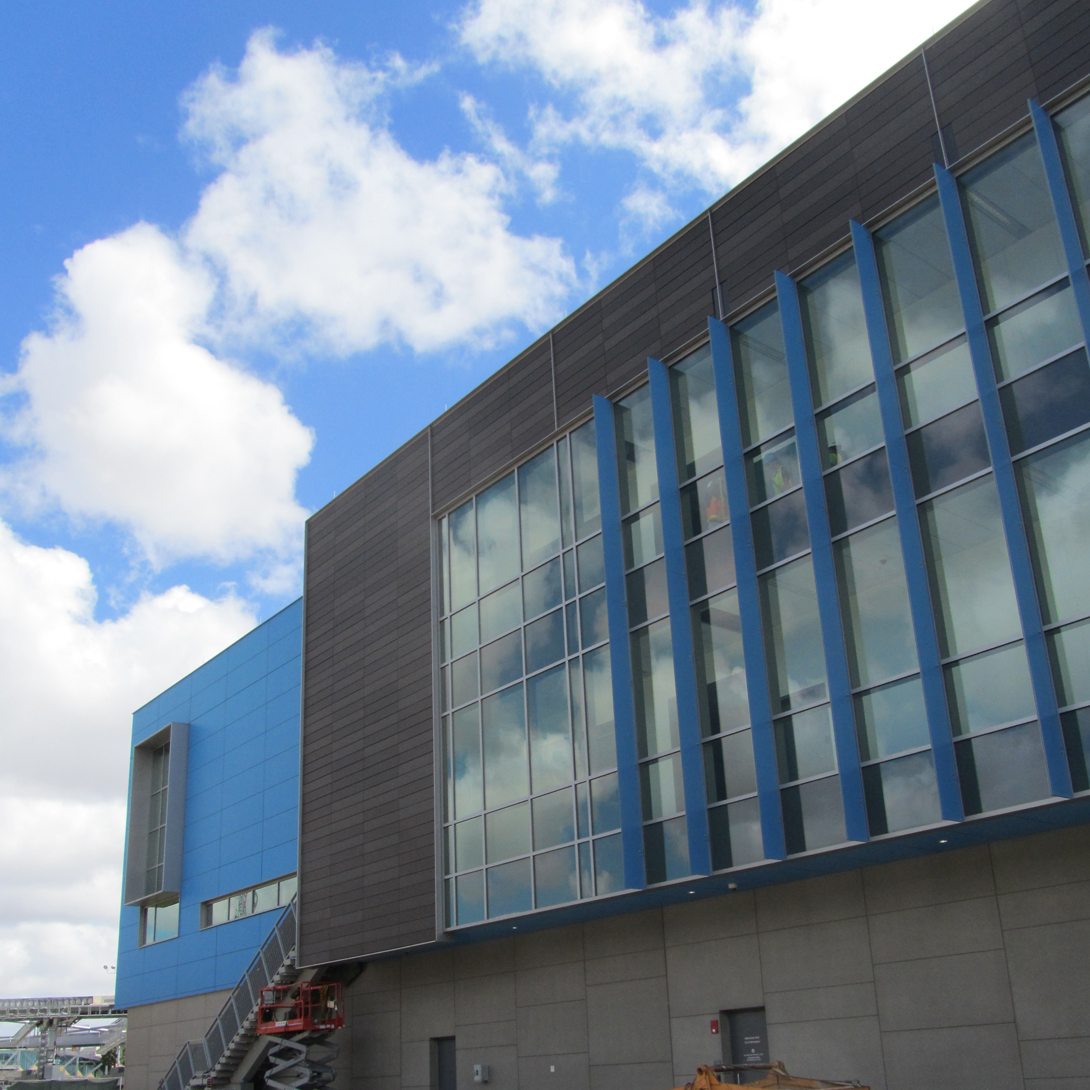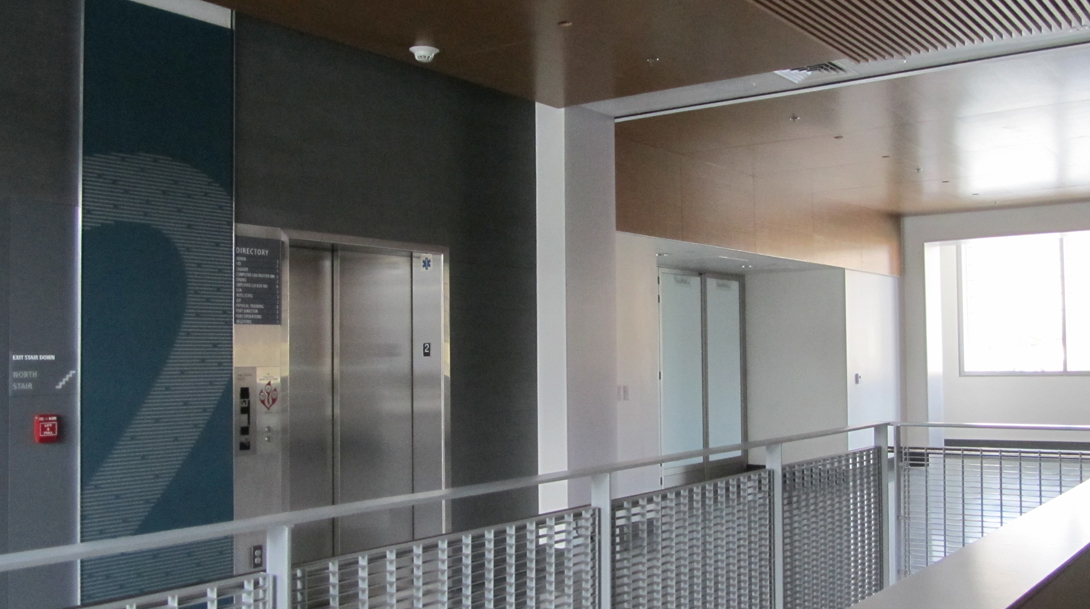San Ysidro US Land Port of Entry
San Ysidro, CA
Architect: The Miller Hull Partnership
The redevelopment of the U.S. Land Port is a three-phase project and will provide the federal agencies with new administrative and operational facilities. Over 100,000 individuals cross the border between the United States and Mexico every day, making it one of the busiest land border crossings in the world. The 24/7 facilities are targeting to achieve LEED Platinum certification and Net Zero Energy usage.
For Phase 1 of this project, Studio 8×3 (formerly 33 Design) provided Interior Design services and furniture selection for the 87,000 SF Head House building. This facility houses many critical functions for the Port and a variety of tenant spaces–private offices, open offices, meeting and training rooms, a dining facility, locker rooms, and support spaces. The materials and furniture selected present a welcoming front door, as well as, meet the demanding requirements of the facility. Colors and finishes were chosen to integrate with the building palette.
- Category
- Commercial




