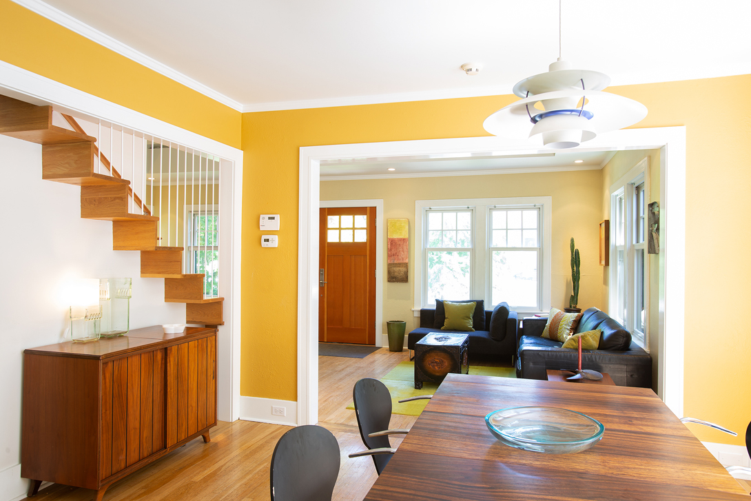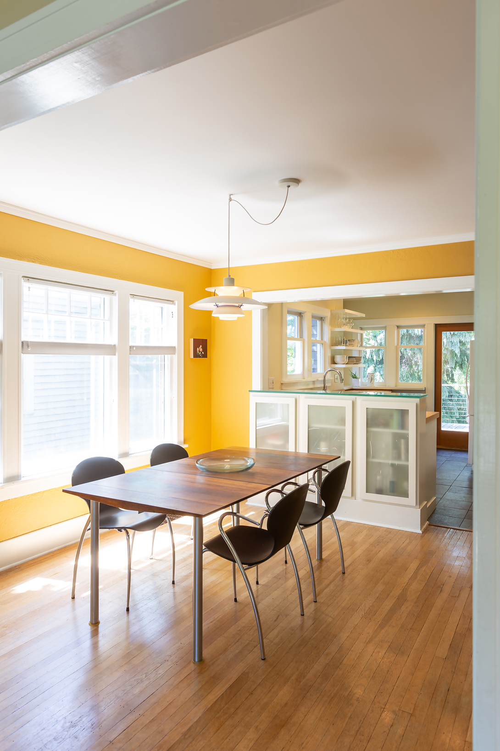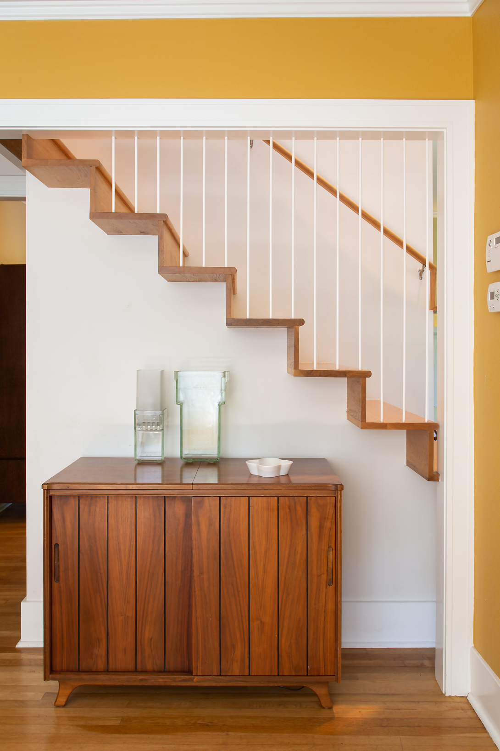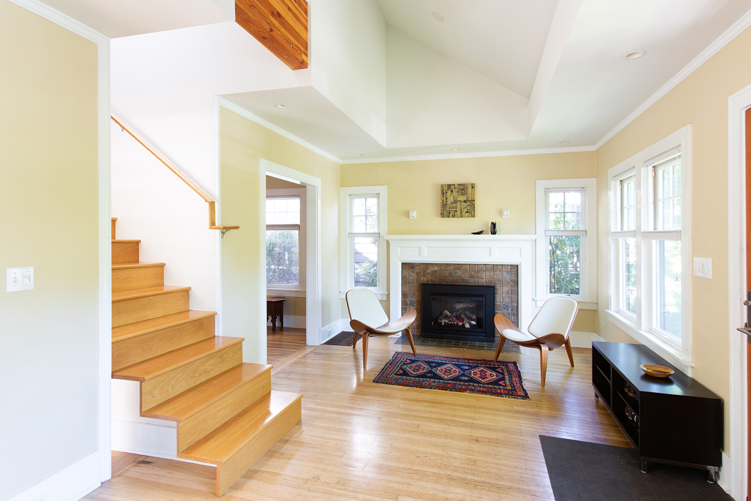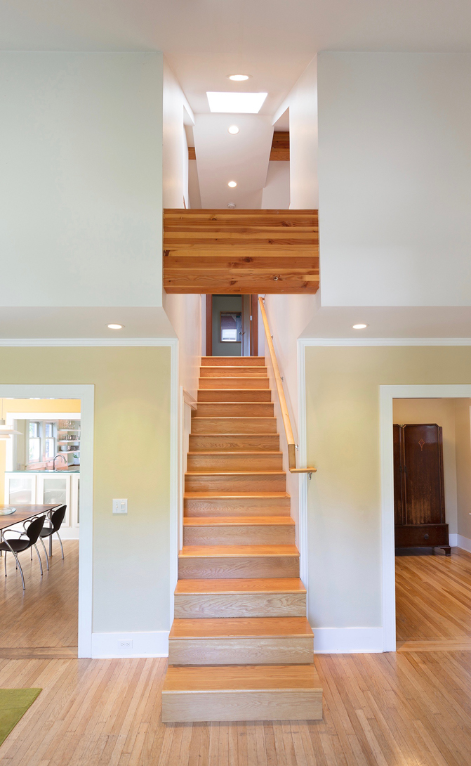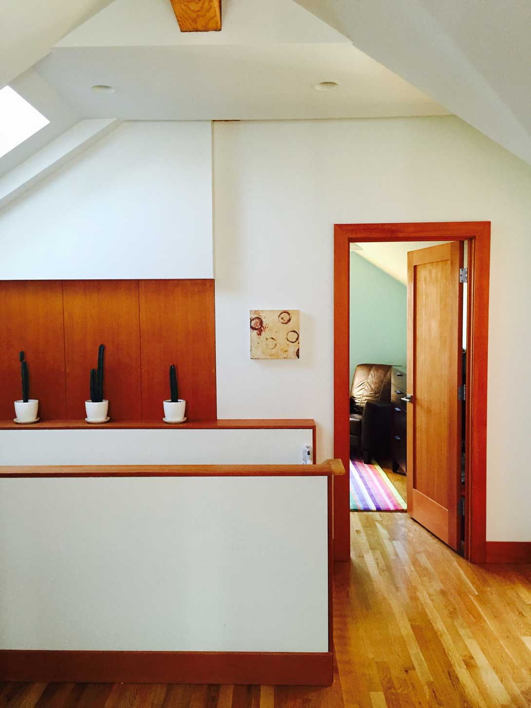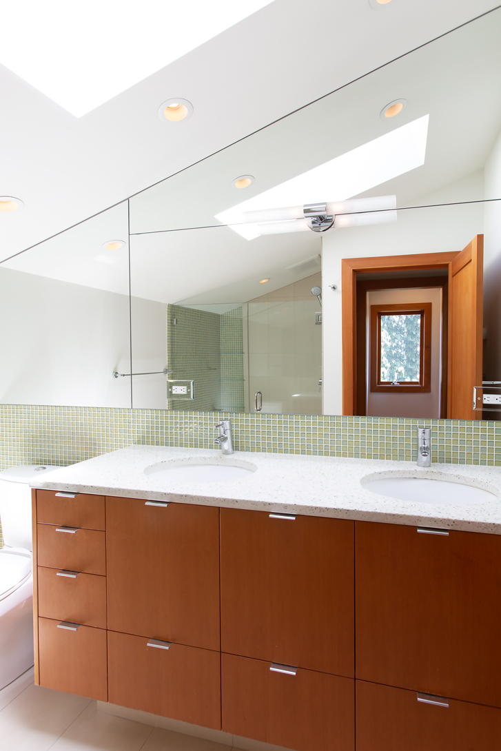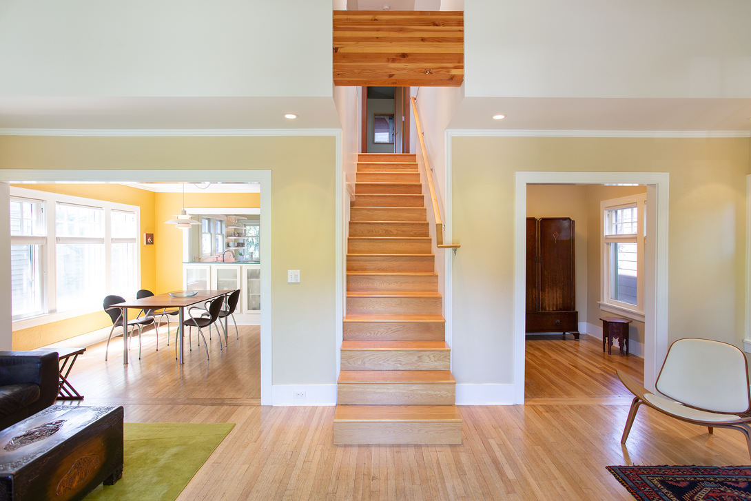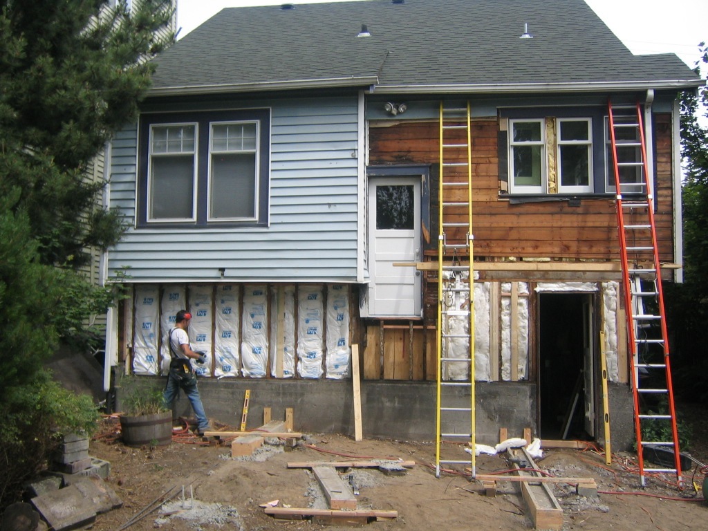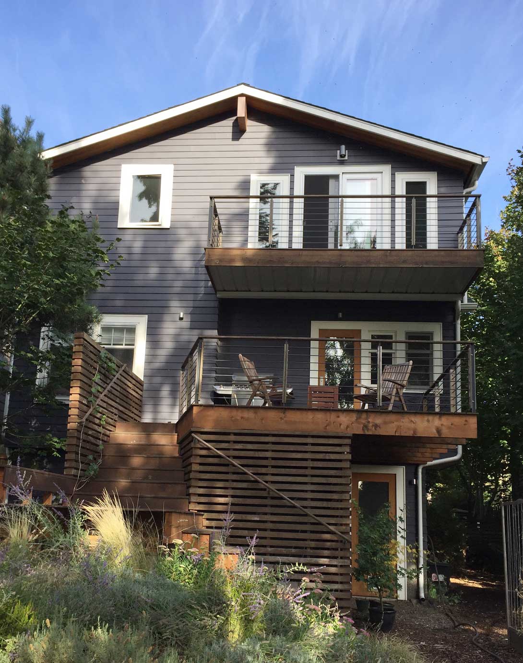Capitol Hill Residence
Seattle, WA
This 1929 house was enlarged for a growing family. A new stair and second story were added to create a master suite, a bedroom, two bathrooms and a laundry area. The rooms within the compact footprint of the first floor were reorganized to improve the flow and create a more spacious and airy layout. The challenge for this project was blending the contemporary updates with the original architecture of the house. The historic front facade of the house was left untouched. The alterations were made to the roof facing the backyard which was raised and reconfigured.
Photography – Hartman Studio
Studio 8×3, Before and After images
- Category
- Residential

