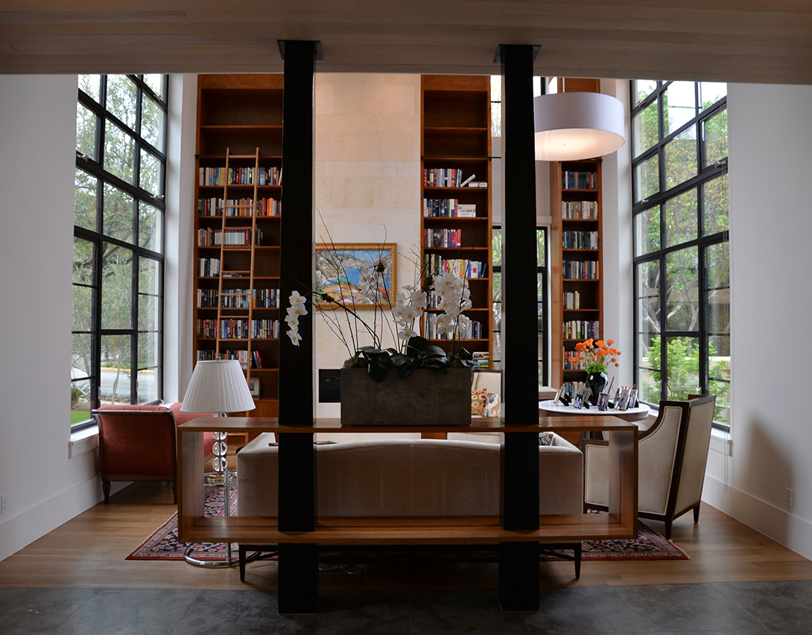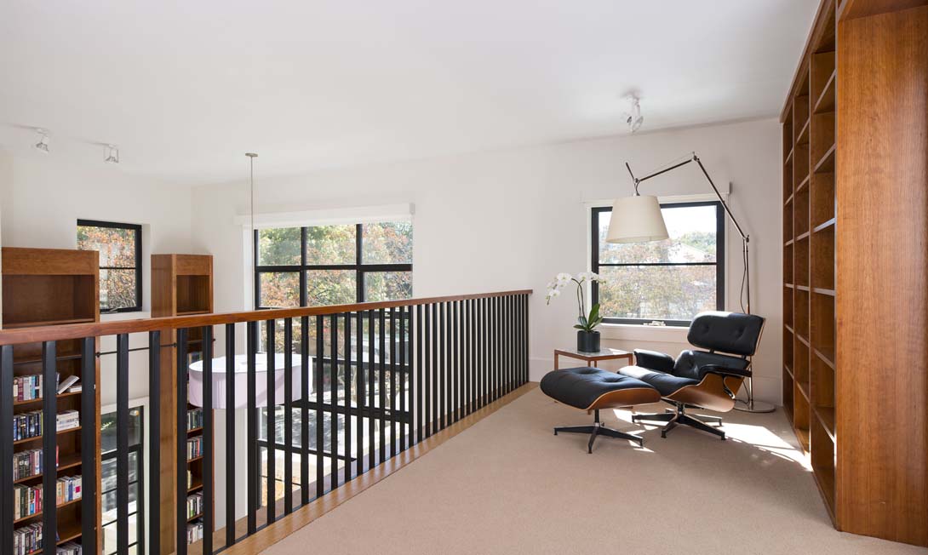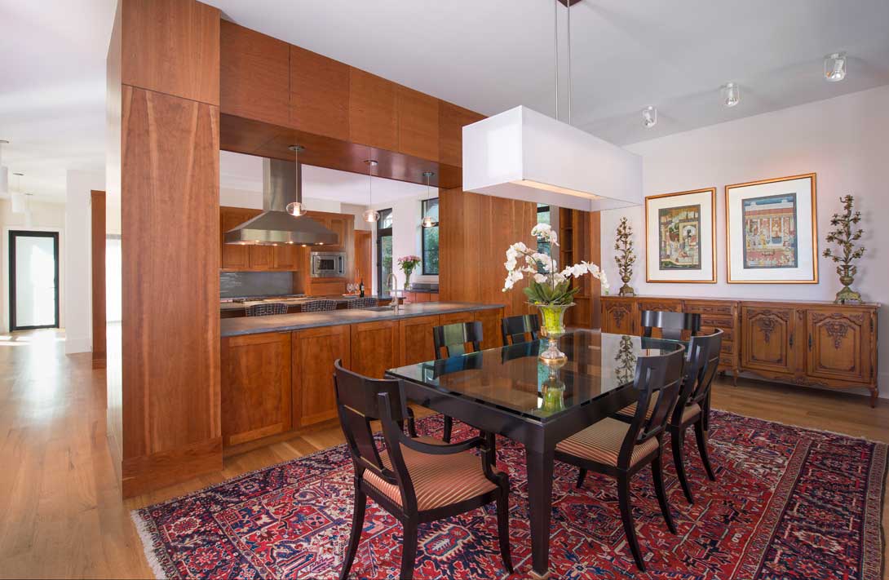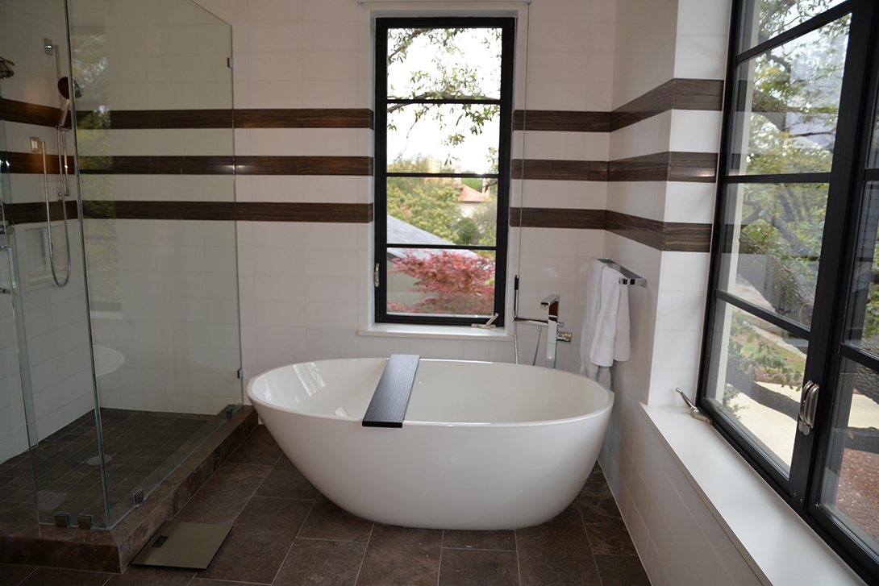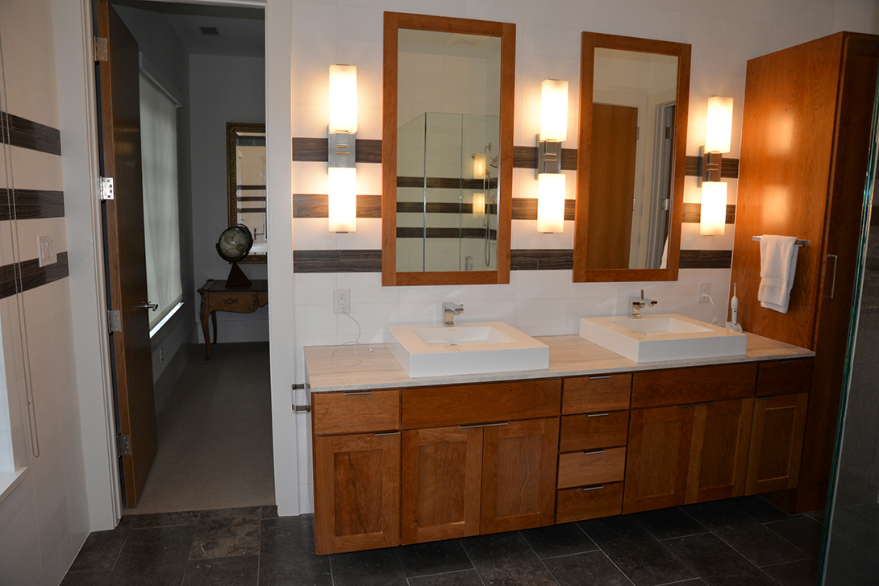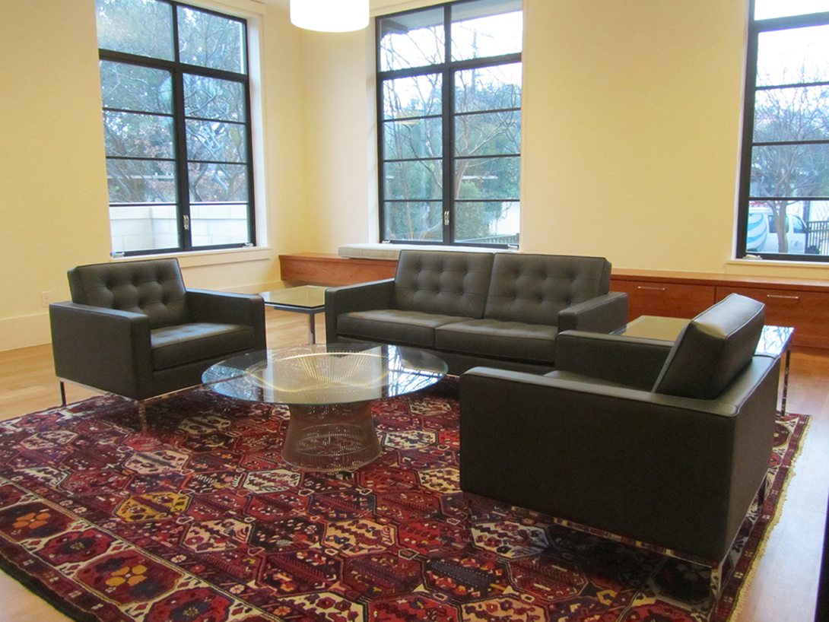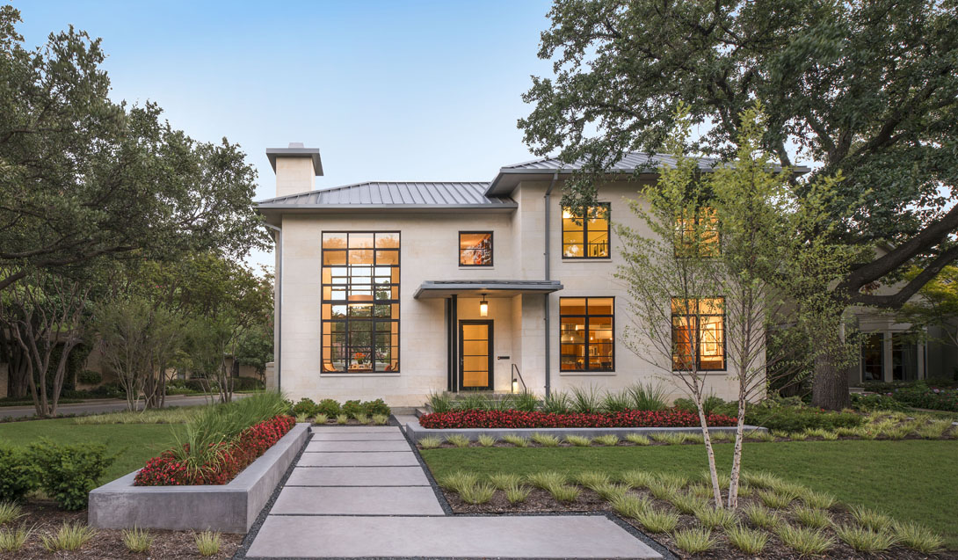Highland Park, TX Residence
Highland Park, TX
Architect: Cardinal Architecture
This clean and modern 6,000 SF residence sits on an unusual trapezoidal shaped corner lot with mature oak trees. The house features a two-story living room with floor to ceiling bookcases and rolling ladder for the owner’s extensive book collection. The gourmet kitchen opens onto a covered patio and courtyard. The house was unified with contemporary lighting and plumbing fixtures and classic modern furniture. Studio 8×3 (formerly 33 Design) directed the Interior Design, room layouts, and furniture selection on the project from conceptual design through construction administration.
- Category
- Residential

