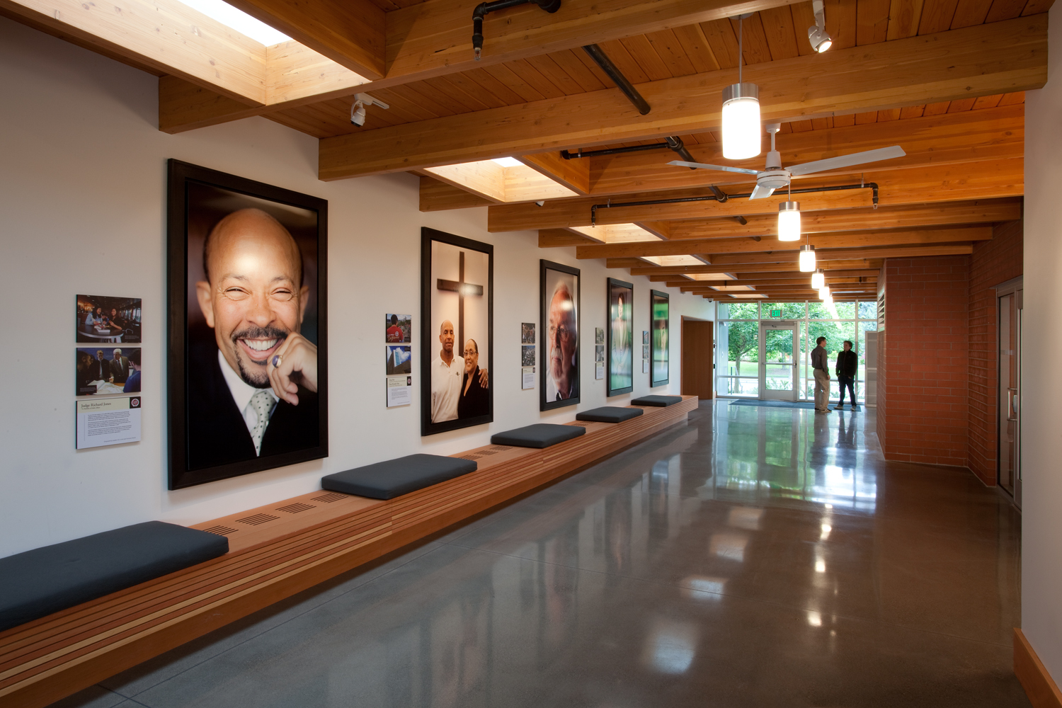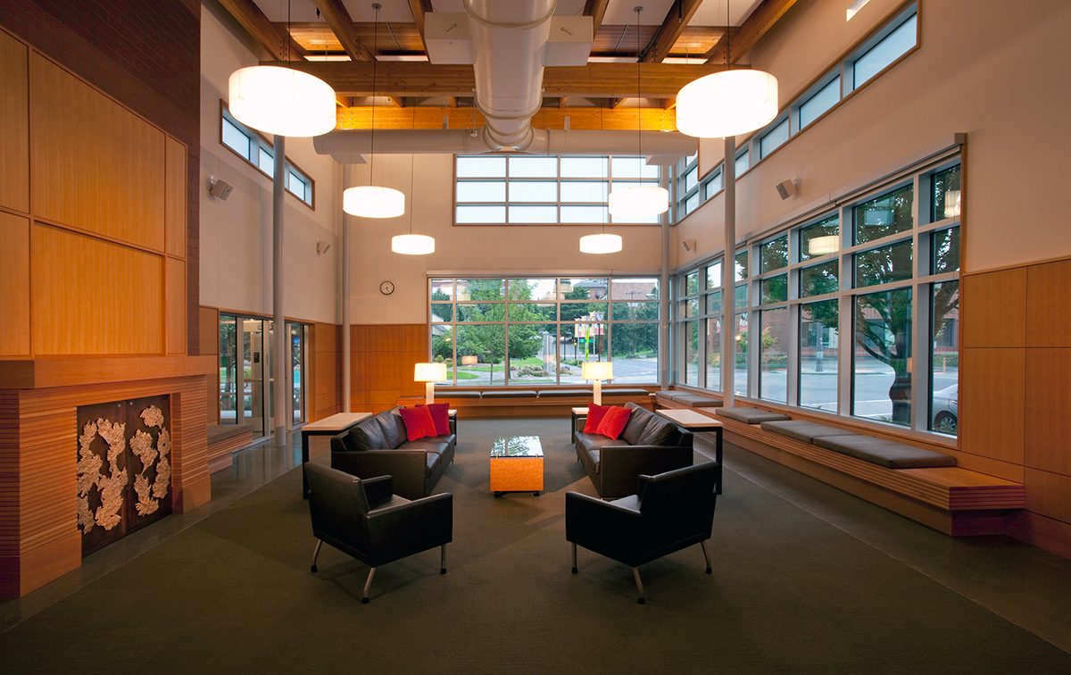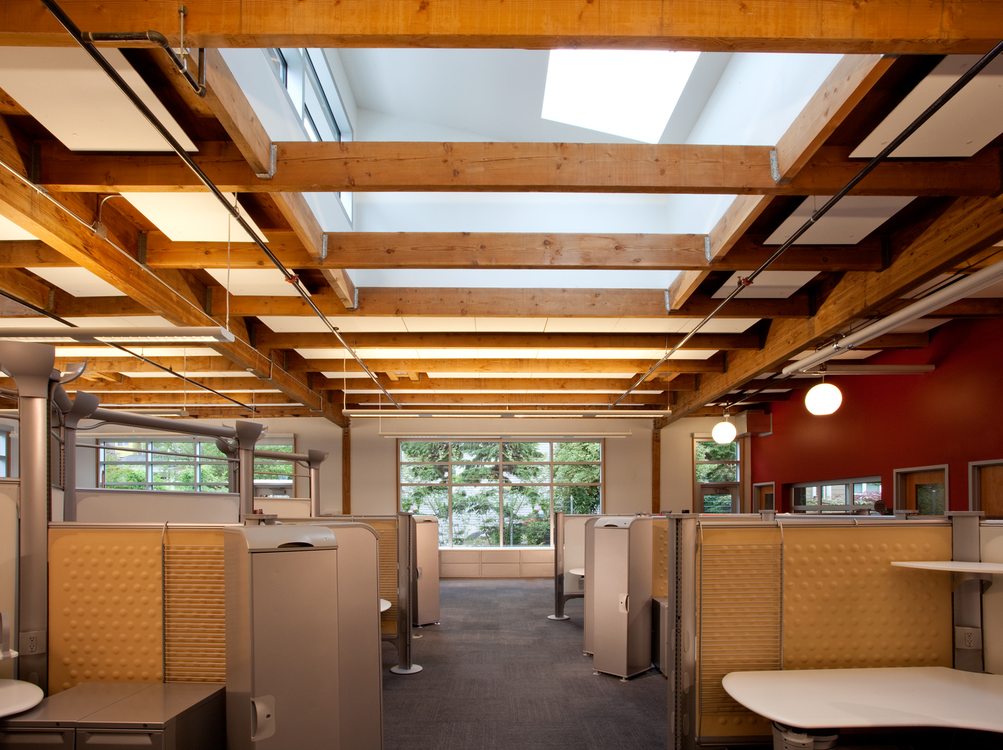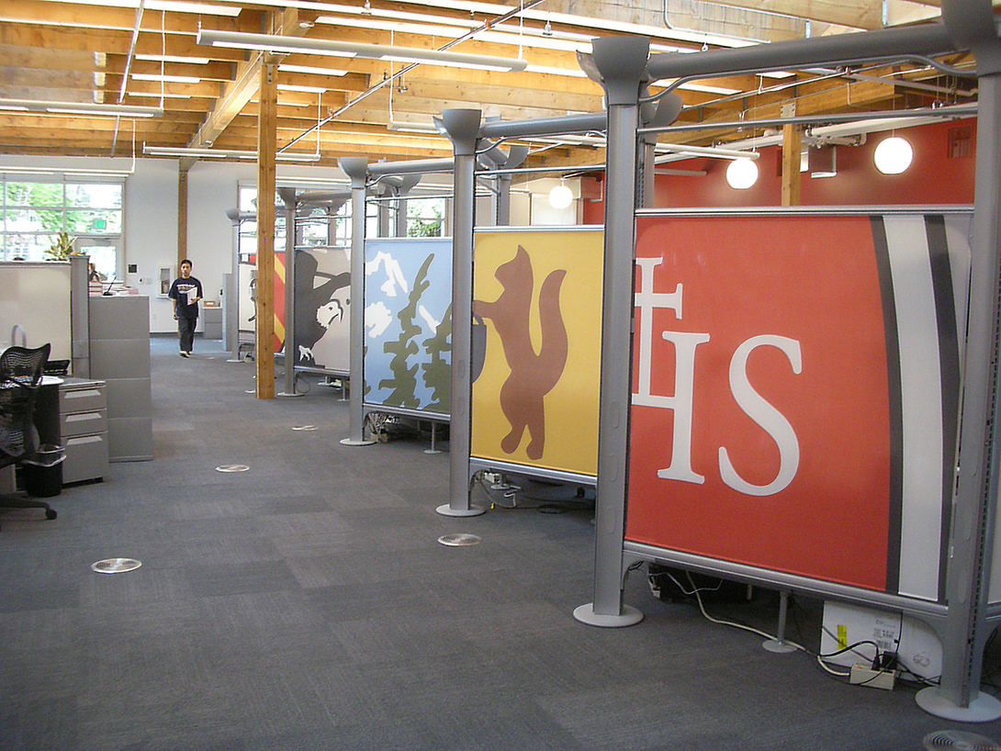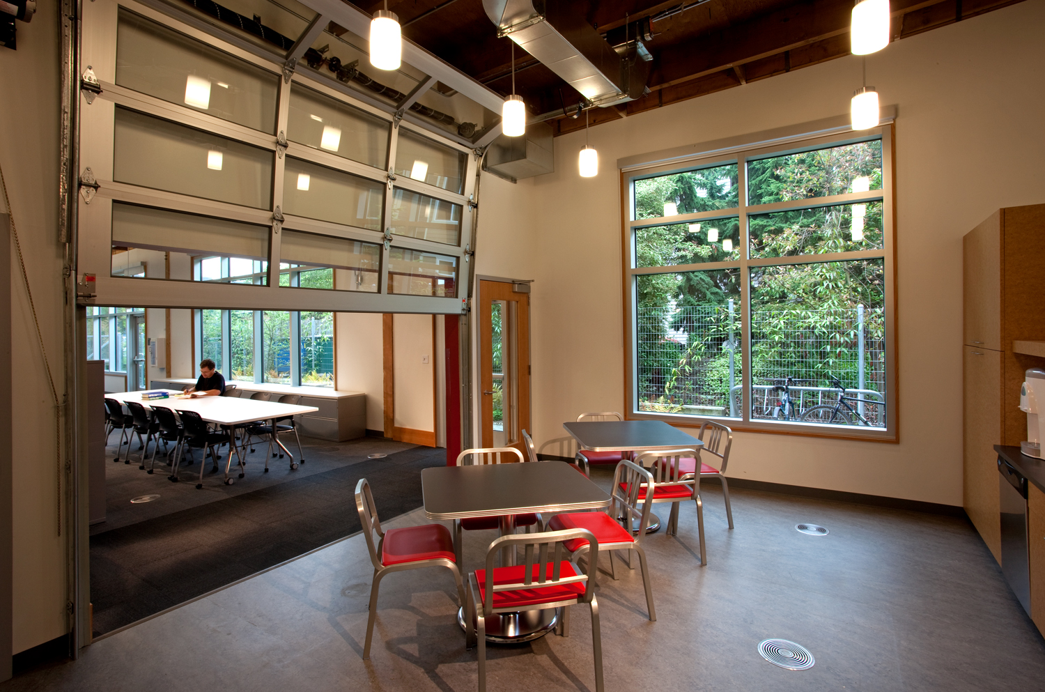Seattle University Admissions and Alumni Building
Seattle, WA
Architect: Cardinal Architecture
The 11,360 SF Admissions and Alumni Building is located within the 12th Street neighborhood and establishes a new front door to the university for prospective students and graduates. The workspace within the large renovated warehouse houses three departmental offices grouped into neighborhoods. The building features two art galleries, several small meeting rooms and a large gathering space designed as the University’s “living room” and community meeting space. The layout of this large flexible space with tables on one end, sofas on the other, and window seats around the perimeter, allow it to easily accommodate any style of community event.
Studio 8×3 (formerly 33 Design) directed the Interior Design and furniture selection on the project. The materials and furniture chosen balanced the goal of creating a forward-looking space for prospective students and a professional work environment for the employees. The building has achieved a LEED Gold rating from the USGBC.
- Category
- Commercial

