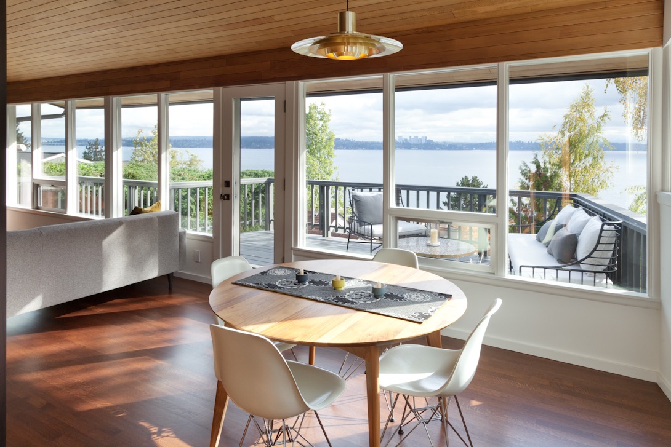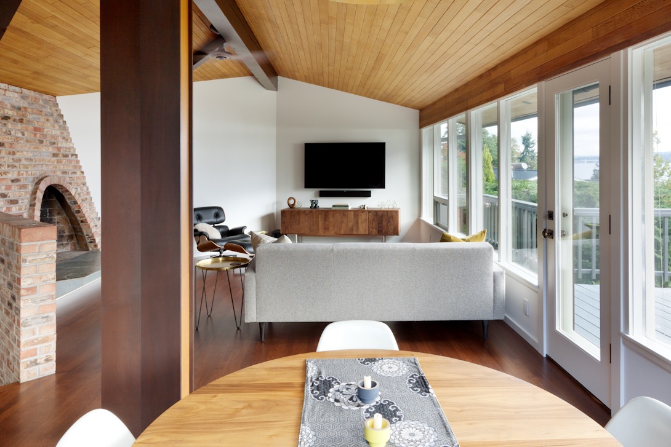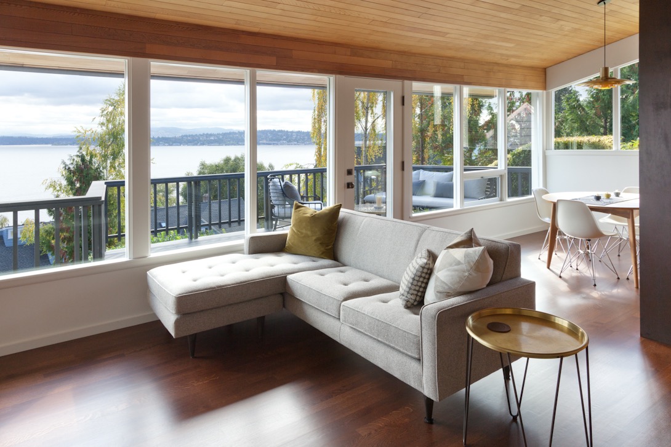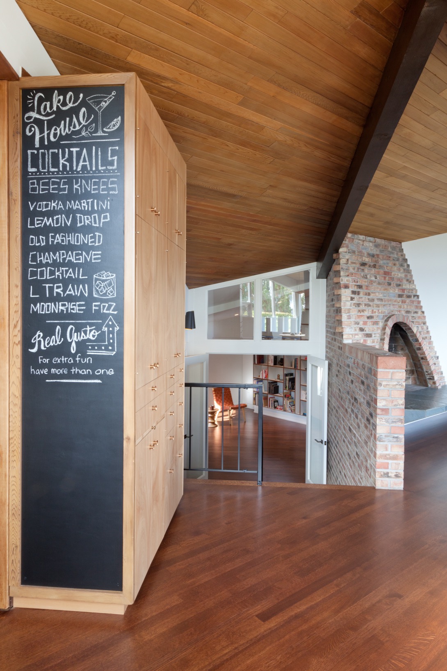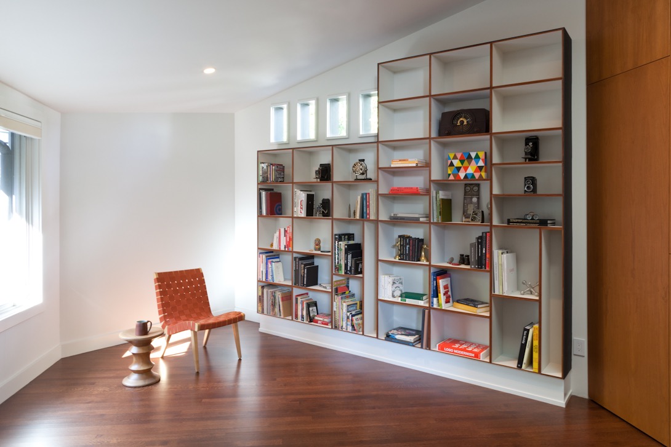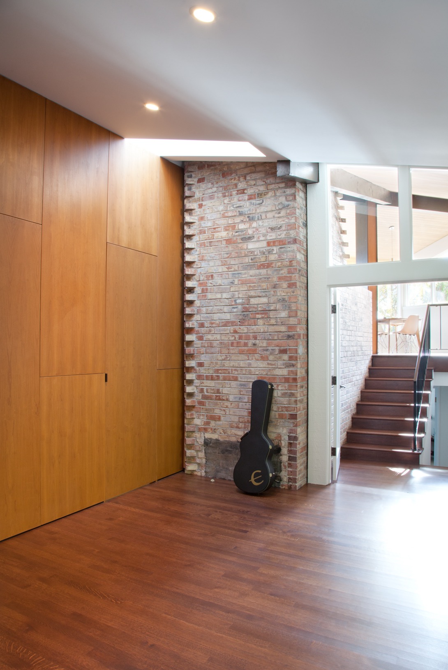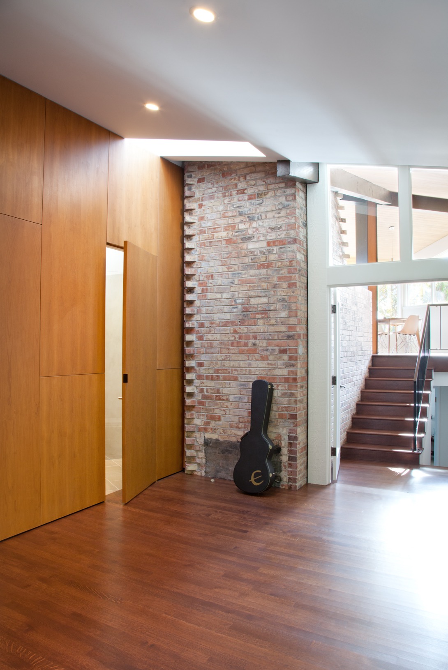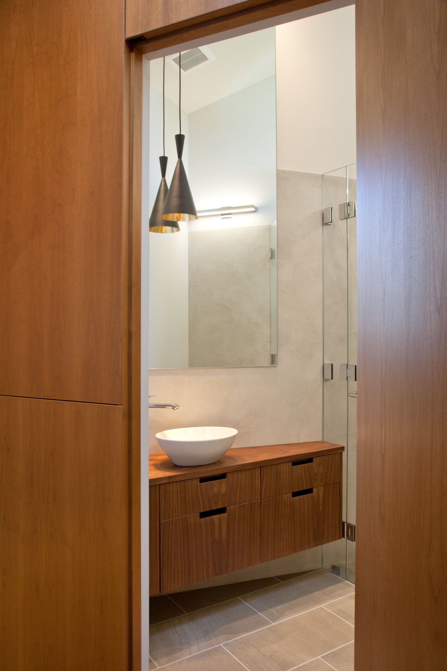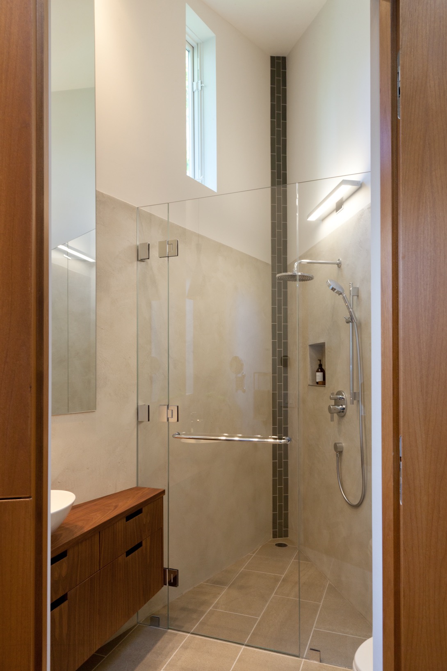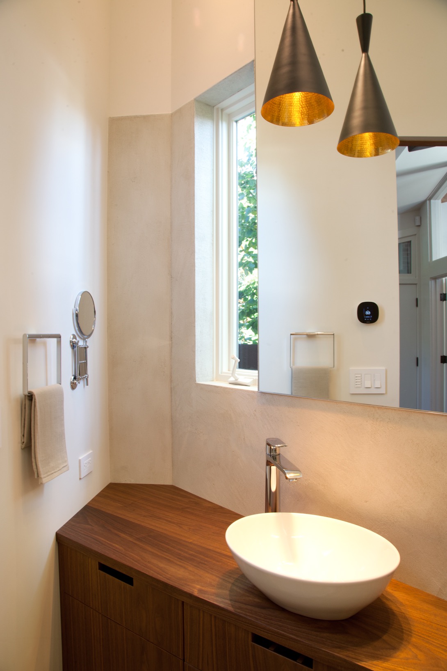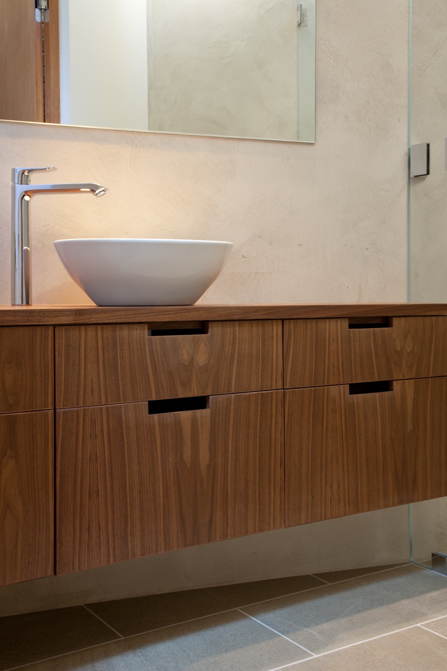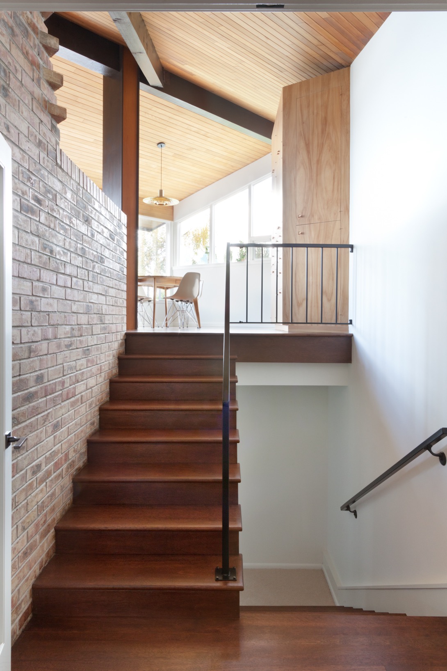LAKEHOUSE
Seattle, WA
This 1,200 SF, tri-level mid-century home features a very unusual footprint of angled walls. It was originally built into the hillside as a vacation cabin overlooking Lake Washington. An old storage cabinet built around a column and vent pipe was removed and replaced with a slimmer column wrap to open up the view to the lake. The original vaulted wood ceilings, beams and ribbon windows were restored, new wood floors were added throughout and mid-century furniture and lighting were thoughtfully incorporated.
The ground-level tiny triangular bathroom was remodeled to capture vertical space and more natural light. Monolithic venetian plaster walls, a floating vanity and a warm neutral palette visually expand the space. A wood paneled wall with a ‘hidden’ door conceals the bathroom’s entrance which is located directly across from the front door.
Nicole M Ryan Photography
- Category
- Residential

