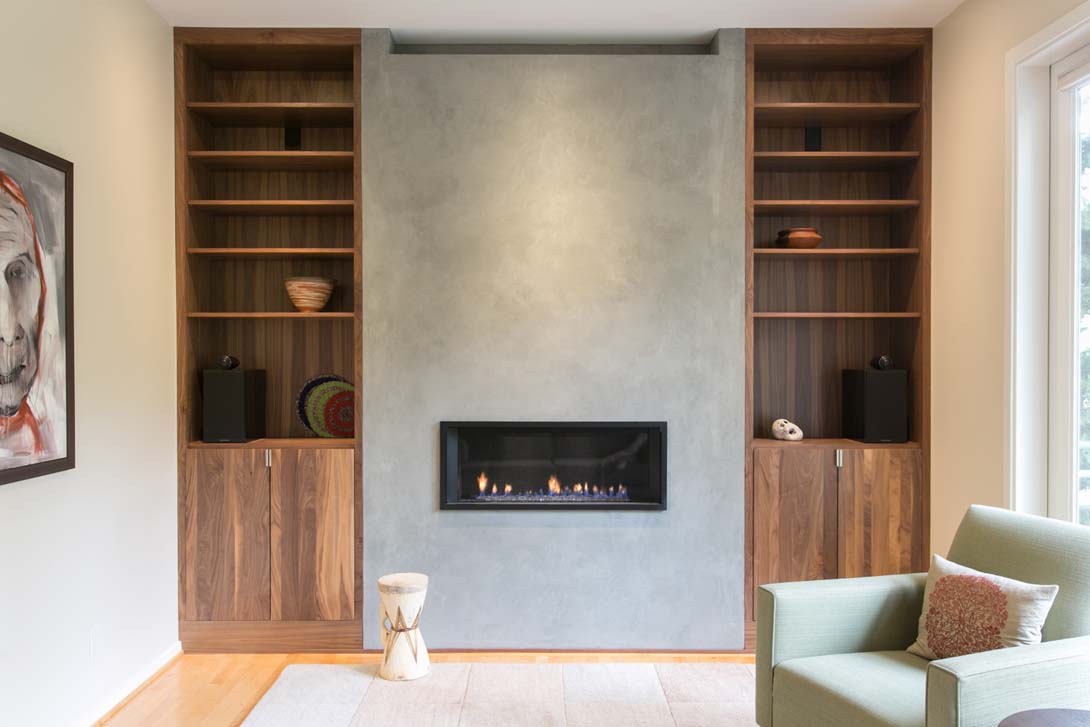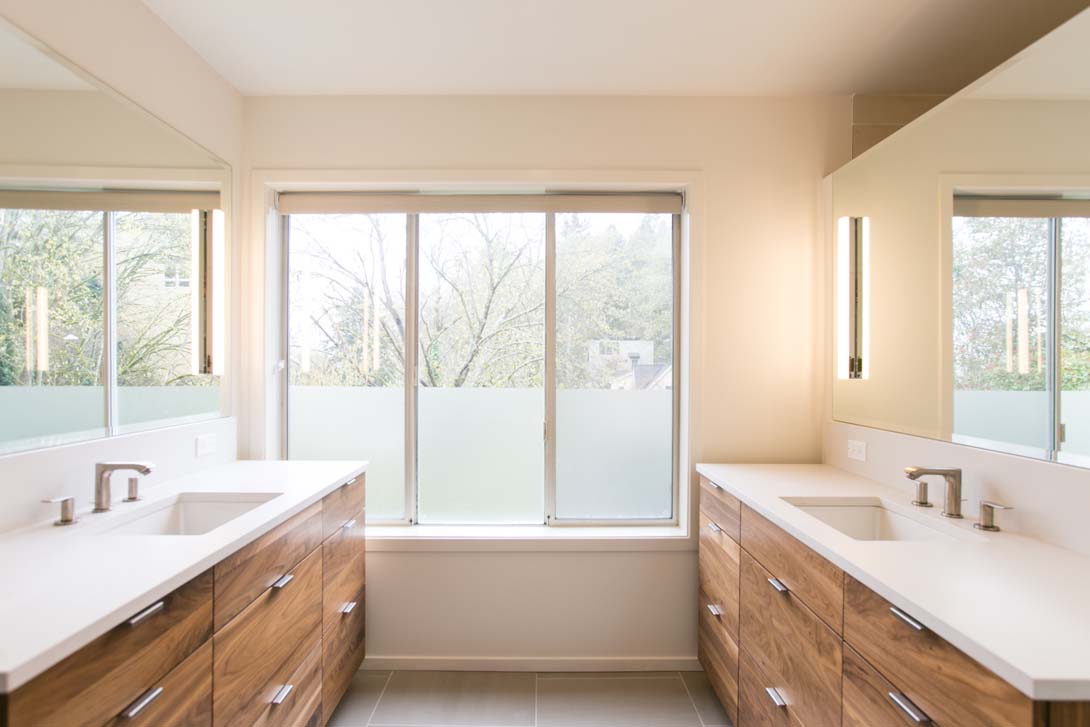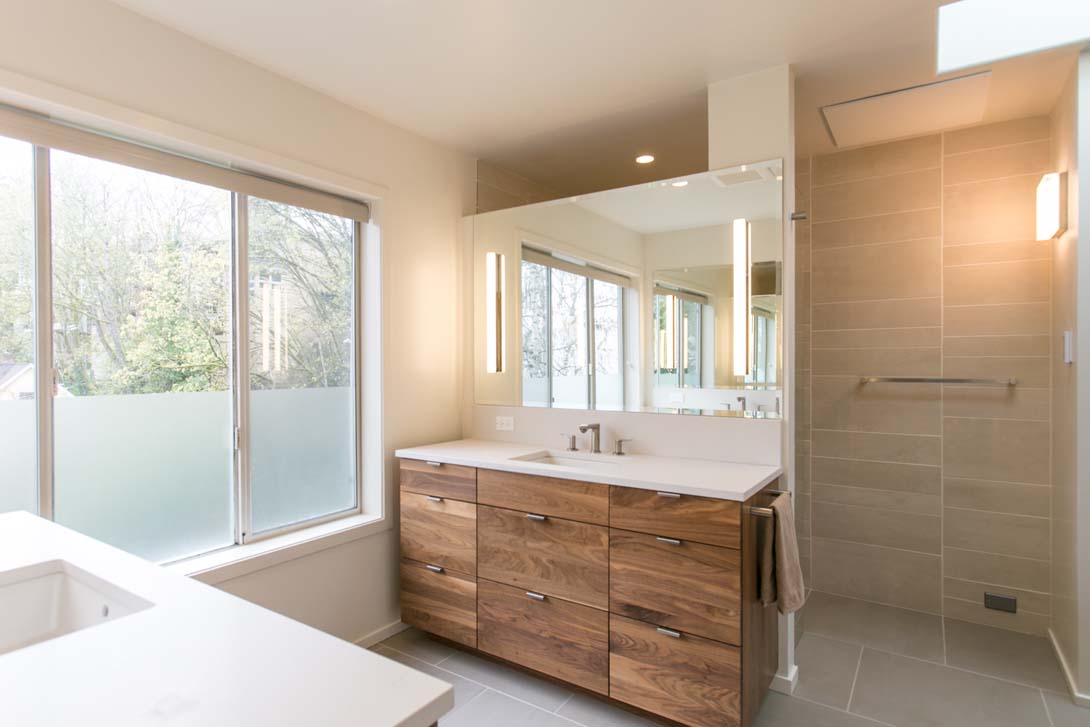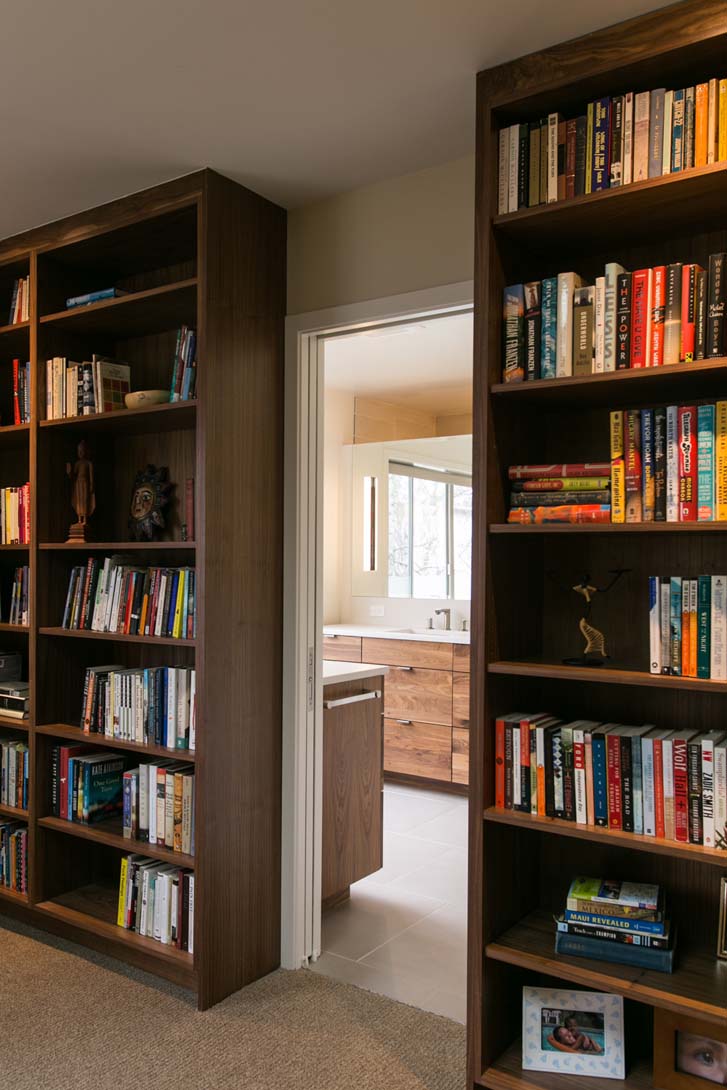Leschi Remodel
This home remodel included reconfiguring and updating the primary suite, master closet and 2nd bathroom to improve function and flow while also bringing in more warmth and light to these rooms. With a smarter use of the space, the master closet was enlarged and a separate laundry room was added into the existing footprint.
In the living room, a fireplace and built-in walnut storage wall were added to create a modern but cozy focal point to the room.
Photography – Hartman Studio
- Category
- Residential




